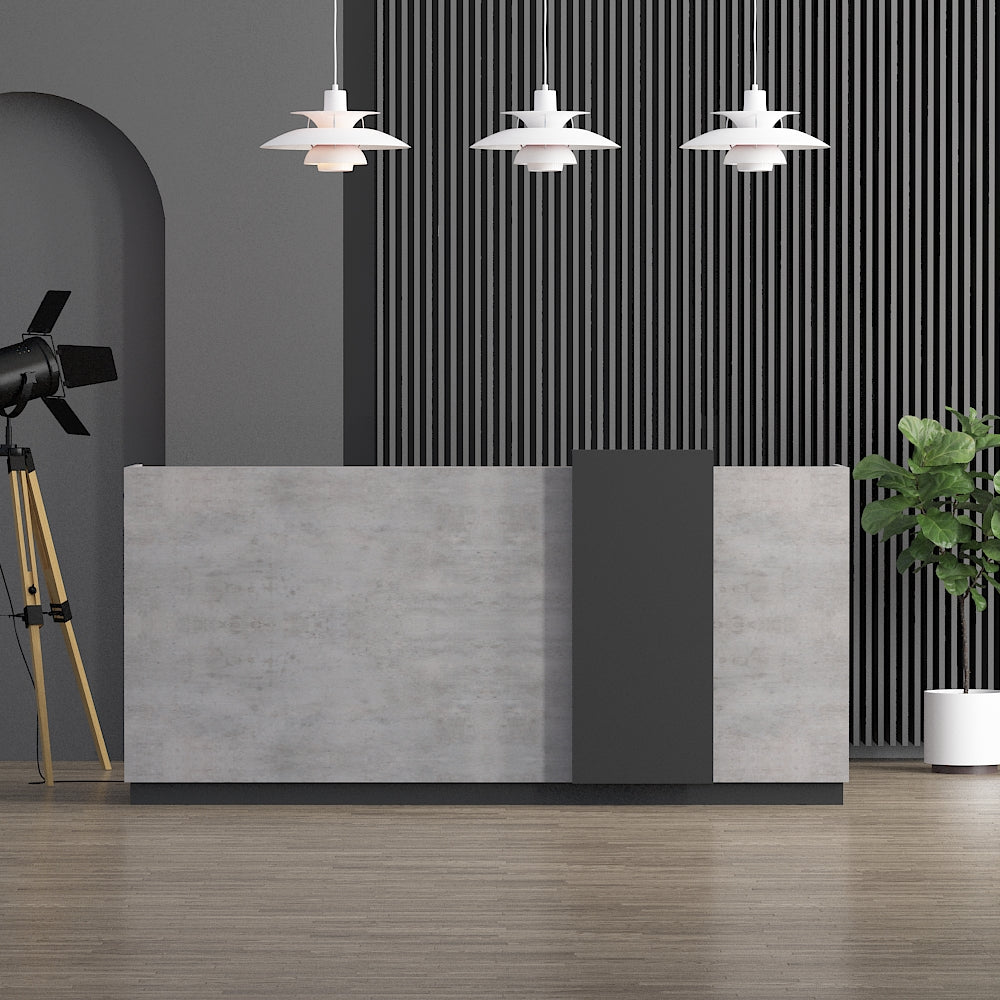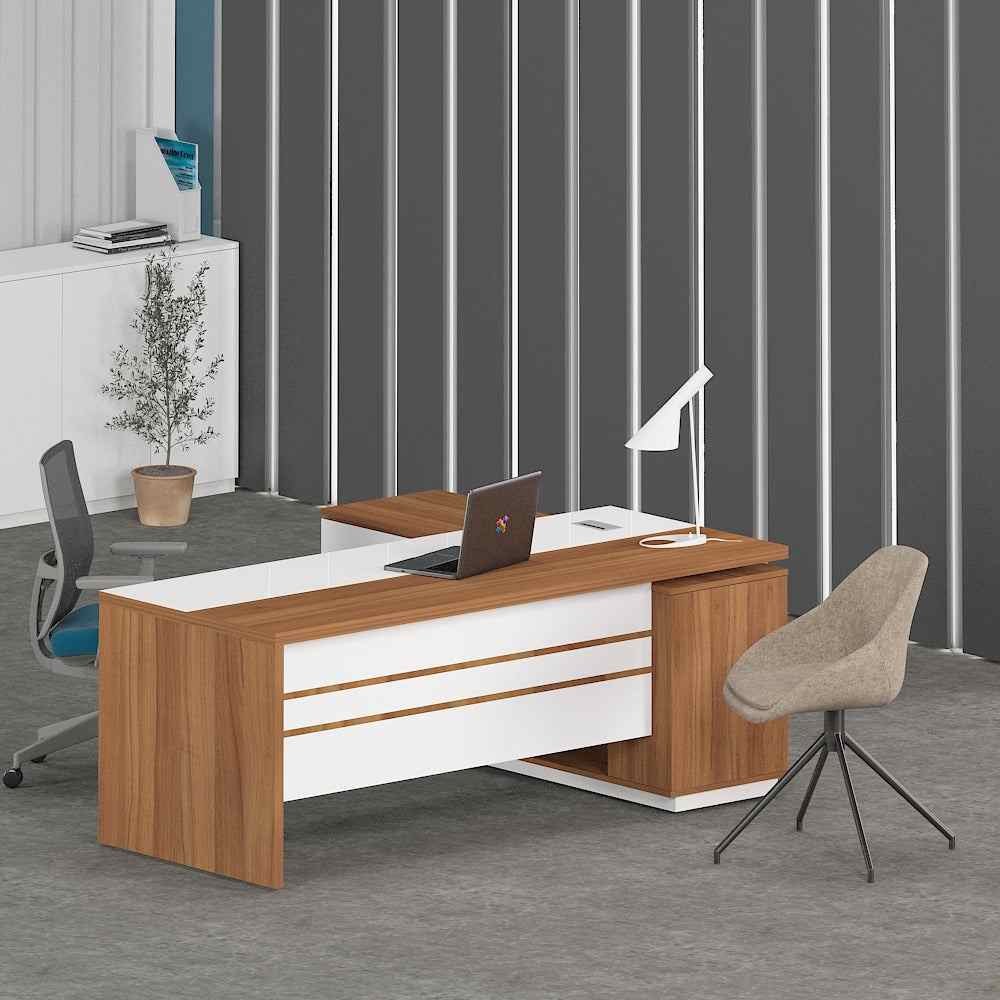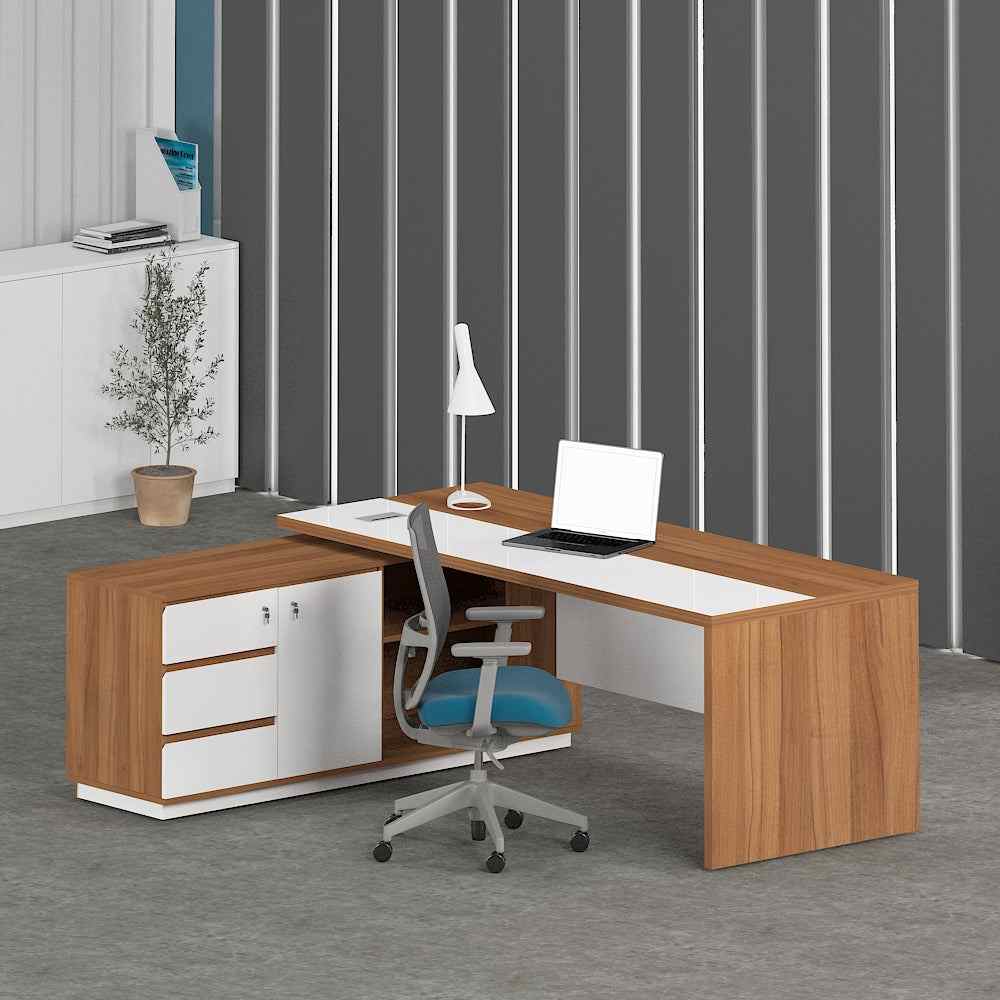Office Furniture Layout Mistakes to Avoid in Dubai
Introduction
The Significance of Office Furniture Layout
The layout of your office furniture can significantly impact the functionality, productivity, and overall atmosphere of your workspace. From promoting employee well-being to facilitating efficient workflow, a well-designed office layout is crucial for success in Dubai's competitive business landscape.
Choosing the Right Furniture for Your Workspace
Ergonomics and Comfort
When selecting office furniture, prioritize ergonomics and comfort. Invest in chairs with adjustable features to support proper posture and reduce the risk of musculoskeletal issues. Likewise, opt for desks that accommodate various workstyles and provide ample space for tasks and equipment.
Functionality and Flexibility
Consider the functionality and flexibility of your furniture choices. Choose pieces that can adapt to changing needs and accommodate different work activities. Modular furniture and versatile storage solutions are ideal for maximizing space efficiency and promoting versatility in your workspace.
Common Office Furniture Layout Mistakes
Poor Space Planning
One of the most common mistakes in office furniture layout is poor space planning. Failing to consider the dimensions and flow of your workspace can result in cramped, cluttered environments that hinder productivity and creativity. Take the time to assess your space and create a layout that maximizes efficiency and comfort.
Ignoring Workflow
Another critical mistake is ignoring workflow when arranging office furniture. Consider how employees move through the space and organize furniture accordingly to minimize disruptions and facilitate collaboration. Designate areas for different tasks, such as focused work, meetings, and break times, to create a cohesive and functional workspace.
Overlooking Employee Needs
Don't overlook the needs and preferences of your employees when planning your office layout. Solicit feedback and involve employees in the decision-making process to ensure their comfort and satisfaction. Consider factors such as lighting, noise levels, and ergonomic support to create a workspace that promotes well-being and productivity.
Ergonomic Considerations in Office Layout
Proper Chair and Desk Heights
Ensure that chairs and desks are adjusted to the appropriate heights to promote comfort and ergonomics. Chairs should support the natural curvature of the spine, with feet flat on the floor and knees at a 90-degree angle. Desks should be at a comfortable height for typing and writing tasks, with monitors positioned at eye level to reduce strain on the neck and shoulders.
Workspace Adjustability
Promote flexibility and adaptability in your office layout by incorporating adjustable furniture and accessories. Height-adjustable desks, ergonomic chairs with customizable features, and movable partitions allow employees to customize their workspace according to their preferences and needs. This not only enhances comfort but also promotes a sense of ownership and autonomy.
Tips for Effective Workplace Furniture Planning
Maximizing Natural Light
Take advantage of natural light to create a bright and inviting workspace. Position desks and workstations near windows to maximize exposure to daylight, which has been shown to improve mood, alertness, and productivity. Use light-filtering curtains or blinds to control glare and reduce eye strain, ensuring a comfortable and visually appealing environment.
Creating Collaborative Spaces
Foster collaboration and teamwork by creating dedicated areas for group meetings, brainstorming sessions, and informal discussions. Incorporate comfortable seating, writable surfaces, and multimedia tools to facilitate communication and idea-sharing. Designate these spaces strategically within your office layout to encourage spontaneous interactions and creative collaboration.
Modern Office Layout Solutions for Dubai Workspaces
Open Plan vs. Closed Offices
Consider the pros and cons of open-plan and closed office layouts when designing your workspace. Open-plan layouts promote transparency, communication, and flexibility, making them ideal for collaborative environments. However, they can also be noisy and distracting, requiring careful planning to balance privacy and productivity. Closed offices offer privacy and concentration but may inhibit communication and teamwork. Hybrid designs that combine elements of both layouts can provide the best of both worlds, allowing for individual focus and group collaboration as needed.
Hybrid Workspace Designs
Embrace hybrid workspace designs that accommodate different workstyles and preferences. Incorporate a mix of private offices, shared workstations, and collaborative areas to cater to diverse needs and tasks. Provide employees with options for where and how they work, whether it's a quiet corner for focused tasks, a communal table for team projects, or a cozy lounge for informal meetings. By offering flexibility and choice, you empower employees to work in ways that suit their individual preferences and maximize their productivity.
Productive Workspace Design Strategies
Incorporating Breakout Areas
Integrate breakout areas into your office layout to provide employees with opportunities for relaxation and rejuvenation. Create comfortable lounge spaces with soft seating, natural materials, and plants to promote stress relief and creativity. Offer amenities such as coffee stations, snack bars, and games to encourage socialization and build camaraderie among team members. By incorporating breakout areas into your office design, you create a dynamic and inviting environment that supports employee well-being and engagement.
Balancing Privacy and Collaboration
Strike a balance between privacy and collaboration in your office layout to accommodate different work needs and preferences. Use partitions, screens, and acoustic panels to define zones and create private work areas for focused tasks and confidential discussions. At the same time, maintain open sightlines and encourage transparency to foster communication and teamwork. By carefully considering the needs of your team and the nature of your work, you can create a workspace that promotes both productivity and connection.
Professional Office Furniture Layout Advice
Consulting with Design Experts
Seek professional advice from office design experts to ensure a successful furniture layout. Designers can assess your space, understand your workflow, and recommend layout solutions that optimize productivity, comfort, and aesthetics. They can also provide insights into current design trends, ergonomic best practices, and innovative solutions that meet your specific needs and preferences.
Utilizing Virtual Design Tools
Take advantage of virtual design tools to visualize and plan your office layout before making any furniture purchases. Many furniture suppliers offer online design tools that allow you to experiment with different layouts, furniture configurations, and color schemes in a virtual environment. By exploring various options and iterations, you can make informed decisions and create a workspace that meets your requirements and reflects your vision.
Conclusion
Crafting the Ideal Office Layout
Designing an effective office furniture layout requires careful consideration of ergonomic principles, workflow dynamics, and employee preferences. By avoiding common layout mistakes, prioritizing comfort and functionality, and embracing modern design solutions, you can create a workspace that promotes productivity, creativity, and well-being. Consult with design experts, utilize virtual design tools, and solicit feedback from employees to ensure that your office layout meets the needs of your business and supports your goals for success in Dubai's dynamic business environment.
FAQs
1. What are some common office furniture layout mistakes to avoid?
Common mistakes include poor space planning, ignoring workflow dynamics, and overlooking employee needs. By carefully assessing your space and considering how employees move and work within it, you can avoid these pitfalls and create a more functional and efficient office layout.
2. How can I incorporate ergonomic principles into my office furniture layout?
Choose ergonomic chairs and desks that support proper posture and provide adjustability to accommodate different body types and preferences. Position furniture at appropriate heights and distances to promote comfort and reduce strain on the body.
3. What are some tips for maximizing natural light in the office?
Position desks and workstations near windows to maximize exposure to daylight. Use light-filtering curtains or blinds to control glare and reduce eye strain. Consider adding mirrors or reflective surfaces to amplify natural light and brighten dark areas of the workspace.
4. What is a hybrid office layout, and how can it benefit my business?
A hybrid office layout combines elements of both open-plan and closed office designs to provide flexibility and choice for employees. By offering a mix of private and shared workspaces, you can accommodate different workstyles and preferences while promoting collaboration and communication.
5. How can I create breakout areas in my office layout?
Designate specific areas within your office for relaxation and rejuvenation, such as lounge spaces with comfortable seating and amenities like coffee stations and snack bars. Use natural materials, plants, and soft lighting to create a calming atmosphere that encourages relaxation and creativity.












































